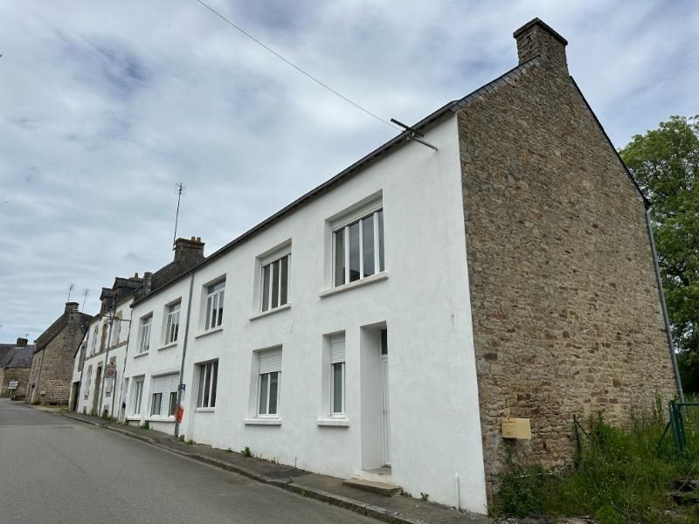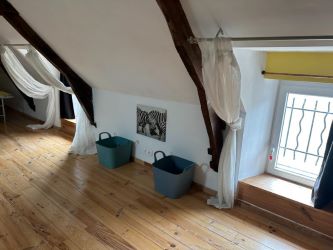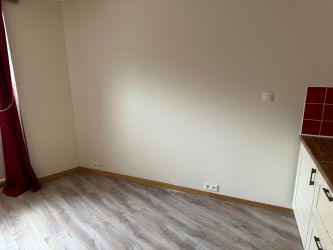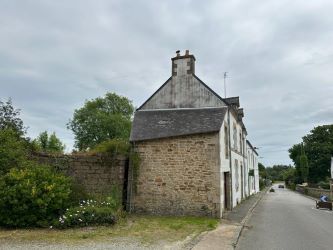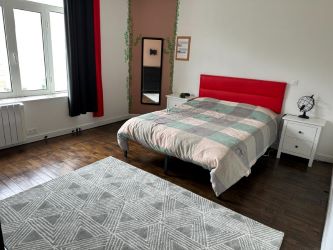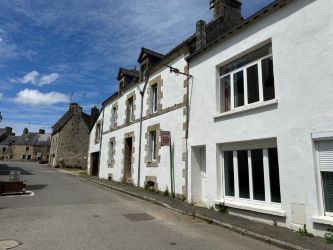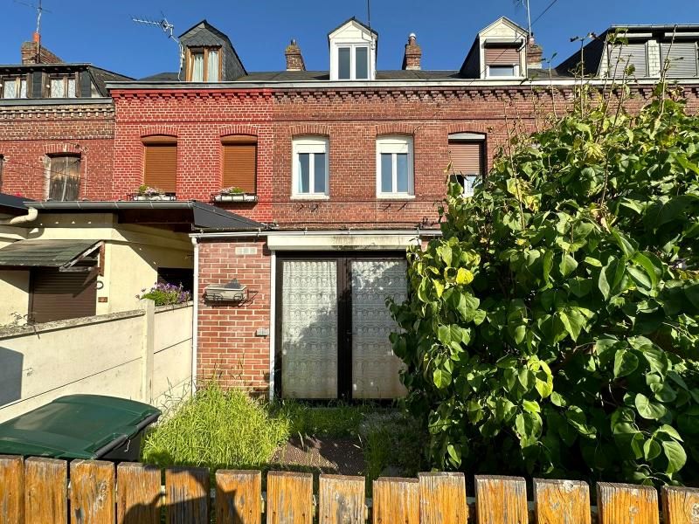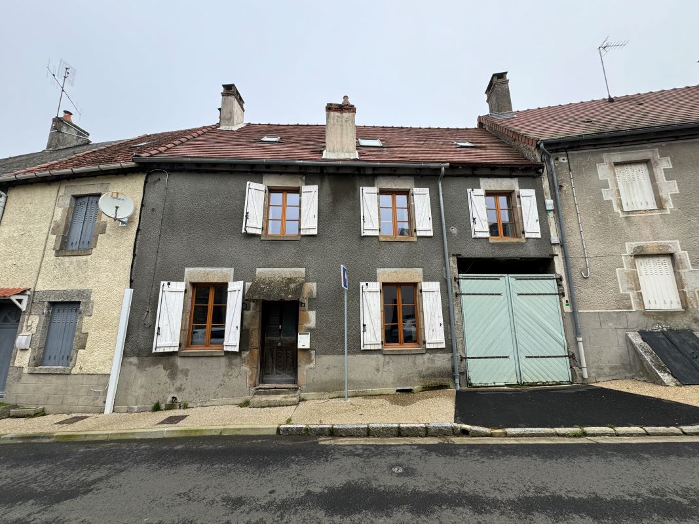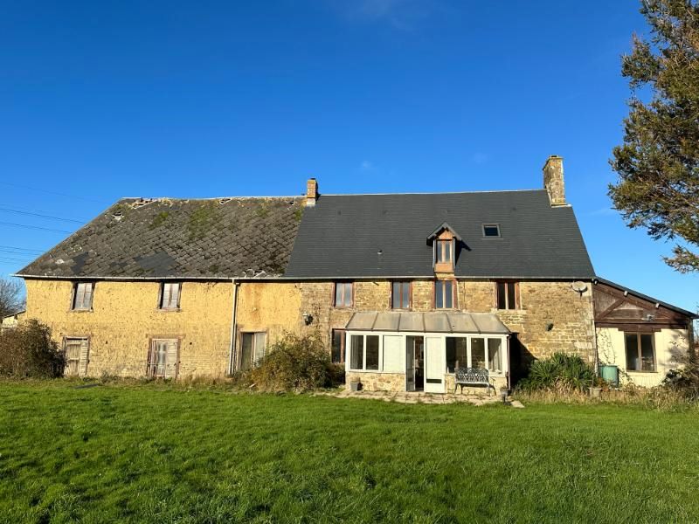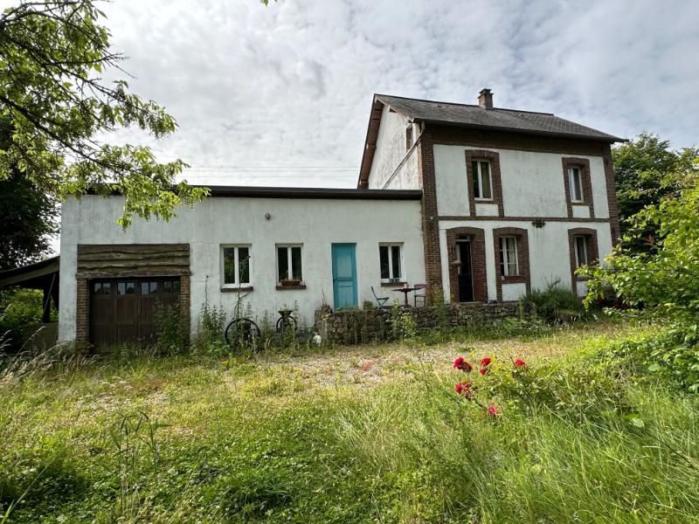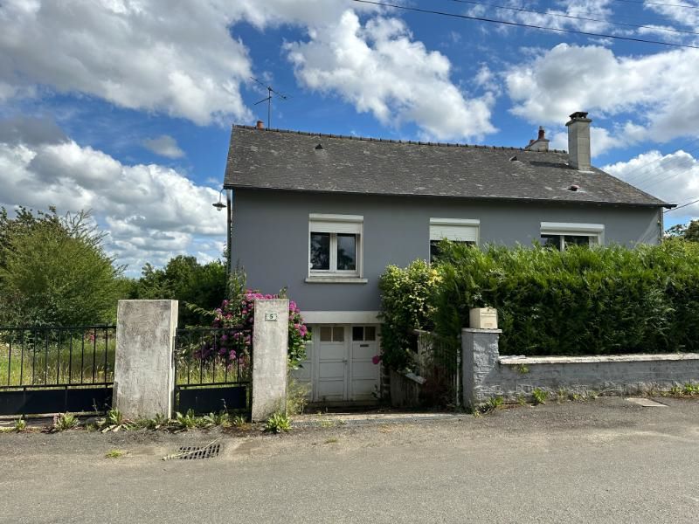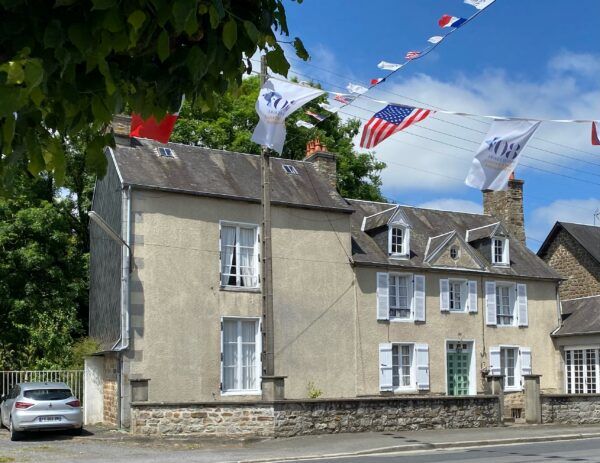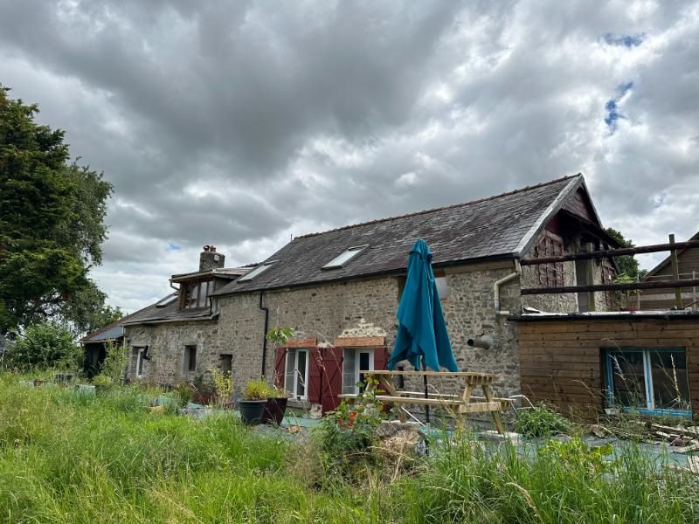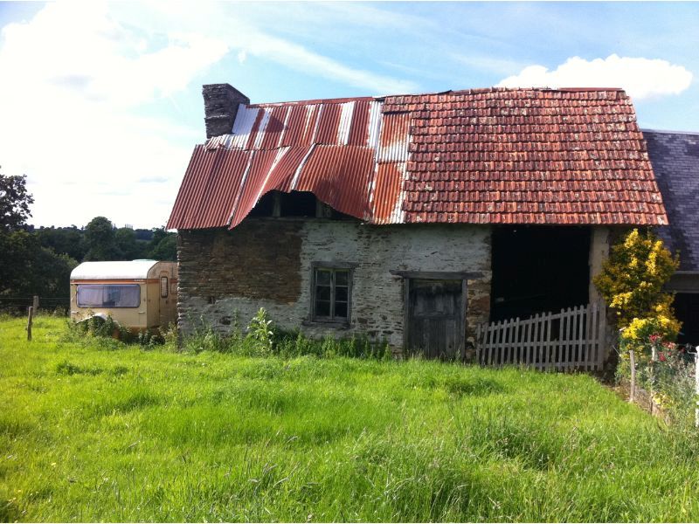7 & 9 rue de la Fontaine
Ref: Lot 8
Loading the bidding panel...
Registration Guide
Finance available on this property
Make an enquiry / offer
Conditional (Buyer's Premium)
Conditional Lots – Buyer’s Premium. Buyer’s Premium applies – Upon the fall of the hammer, the purchaser shall pay a 5% plus VAT (subject to minimum of 5,000 Euros plus VAT) non refundable buyer’s premium. The auction conditions require exchange of contracts within 28 days (unless otherwise stated) followed by completion within two months of exchange.
7 & 9 rue de la Fontaine, 56160 Ploërdut, Morbihan, Brittany
WHOLE TERRACE OF HOUSES AVAILABLE! The property offers huge potential as a home and income – with a whole terrace of houses comprising one 5 bedroom house, one 3 bedroom house and a one bedroom house.
WHOLE TERRACE OF HOUSES AVAILABLE! The property offers huge potential as a home and income – with a whole terrace of houses comprising one 5 bedroom house, one 3 bedroom house and a one bedroom house.
Description
Semi-detached village house with separate studio: Two semi-detached houses for sale.
These houses offer the potential for a home and income and is ready to move into immediately.
This property is situated in the Morbihan region of Brittany. The village is in the Community of Communes of the Pays du Roi Morvan (CCPRM) and is within about a 30 minute drive of the Medieval market towns of Pontivy and Josselin. The Morbihan coast is less than an hour’s drive. Within the village there is a small general store, a creperie, a couple of bars and a restaurant. The village is steeped in history and it was created in the 6th Century and there are references to a Monastic Community. There are several ancient chapels to visit and plenty of hiking trails. The village is classified as a Rural Heritage Municipality of Brittany. The airports of Dinard, Brest and Rennes offer direct flights to and from the UK. The nearest ferry ports are St Malo and Roscoff, but Cherbourg, Calais and Caen are other possible options. Drivers will find Ploërdut just off the D138 and D132 roads. The nearest major road is the N164.
For a comprehensive look at links back to the UK and beyond, please click on our link here
THE ACCOMMODATION IN THE MAIN HOUSE COMPRISES:
On the Ground Floor –
Open Plan Lounge/Dining Room/Kichen:
Lounge Area 4.82 x 4.56m Window to front elevation. Laminate flooring. Fireplace with woodburner. Glazed double doors to small rear courtyard. Cupboard housing electrics
Kitchen/Dining Area 6.46 x 4.49m Window and partly glazed door to frony elevation. Laminate flooring. Electric radiator. Range of matching base and wall units. Space for free standing fridge/freezer. Built-in oven and 4 ring gas hob with extractor hood over. Space and plumbing for dishwasher and washing machine. Worktops with tiled splashbacks. Stainless steel sinks with mixer tap. Stairs to first floor.
Cloakroom Laminate flooring. WC. Vent.
On the First Floor –
Landing Wood flooring. Stairs to second floor.
Bedroom 1 4.35 x 3.95m Window to front elevation. Wood flooring. Electric radiator. Ornamental fireplace. Built-in wardrobe. Telephone socket.
Bathroom 3.07 x 1.84m Obscure glazed window to fron t elevation. Bath with mixer tap/shower fitment, tiled surround and screen. WC. Pedestal basin. Heated towel rail. Extractor.
Bedroom 2 4.80 x 3.87m Window to front elevation. Wood flooring. Electric radiator. Ornamental fireplace. Built-in wardrobe.
On the Second Floor –
Bedroom 3 11.05 x 3.12m 2 windows to front and skylight to rear elevations. Wood flooring. Exposed “A” frame. Sloping ceiling.
THE ACCOMMODATION IN THE STUDIO COMPRISES :
On the Ground Floor –
Living Room/Kitchen 4.39 x 3.21m Partly glazed (obscure glass) door and 2 side panels to front elevation. Laminate flooring. Stairs to first floor. Fuseboard. Inset spotlights. Rane of matching base units with buill-in oven and 4 ring gas hob with extraactor hood over. Stainless steel sink with mixer tap. Worktops and tiled splashbacks. Understairs storage area with urinal.
On the First Floor –
Bedroom 2.976 x 2.667m Sloping ceiling. Wood flooring. Inset spotlights. Skylight. Sliding door to:
En-suite Shower Room 2.77 x 1.09m Window to front elevation. Hand basin. Wood flooring. Corner shower with jets. WC. Heated towel rail. Extractor. Inset spotlights.
OUTSIDE :
Small gravel seating area with barbecue.
SERVICES :
Mains drainage, water, electricity and telephone. Fibre optic internet connection available. The heating is provided by a woodburner and electric convector heaters. There is an electric hot water cylinder. Double glazed windows.
FINANCIAL DETAILS :
Taxes Foncières : 911€ per annum
Taxe d’habitation : Means tested
In addition the buyer will pay the Notaire’s fee – 9,500€
5 bedroom Townhouse with Gym:
This house has been completely renovated by the present owner including a new roof, wiring, double glazed windows with electric shutters, new kitchen and bathrooms. It can also be purchased with the adjoining house – click here for details. Viewing is highly recommended.
This property is situated in the Morbihan region of Brittany. The village is in the Community of Communes of the Pays du Roi Morvan (CCPRM) and is within about a 30 minute drive of the Medieval market towns of Pontivy and Josselin. The Morbihan coast is less than an hour’s drive. Within the village there is a small general store, a creperie, a couple of bars and a restaurant. The village is steeped in history and it was created in the 6th Century and there are references to a Monastic Community. There are several ancient chapels to visit and plenty of hiking trails. The village is classified as a Rural Heritage Municipality of Brittany. The airports of Dinard, Brest and Rennes offer direct flights to and from the UK. The nearest ferry ports are St Malo and Roscoff, but Cherbourg, Calais and Caen are other possible options. Drivers will find Ploërdut just off the D138 and D132 roads. The nearest major road is the N164.
For a comprehensive look at links back to the UK and beyond, please click on our link here
THE ACCOMMODATION COMPRISES:
On the Ground Floor –
Gym 6.36 x 4.42m Obscure glazed window and door to front elevation. Tiled floor. Stairs to first floor. Electrics. Door to:
Basement 11.02 x 4.61m Obscure glazed window to front elevation. Hot water cylinder. Space and plumbing for washing machine. Concrete floor.
Lounge 8.61 x 6.31m (max) 2 large windows to front and 2 windows to rear elevations. Laminate flooring. Fuseboard. Inset spotlights. Convector heater.
Cloakroom Vanity basin. WC. Urinal. Tiled floor. Vent.
Kitchen/Dining Room 8.64 x 6.25m Partly glazed door and 2 windows to front elevation. Tiled floor. Fireplace with inset woodburner. Fuseboard. Inset spotlights. Central island with stainless steel sink with mixer tap. Space and plumbing for dishwasher. 4 ring gas hob with extractor hood over. Built-in oven. Further matching base and wall units, worktops and tiled splashback. Stairs to first floor with storage cupboard housing hot water cylinder.
On the First Floor – (via stairs from the Kitchen)
Mezzanine Lounge/Study Area 6.23 x 4.30m Window to front elevation. Ornamental fireplace. Convector heater. Wood flooring. Obscure glazed window to Wood flooring. Convector heater.
On the First Floor – (via stairs from Gym)
Landing Wood flooring. Stairs to second floor.
Bathroom 3.48 x 1.89m Window to rear elevation. Vanity unit. Cupboard housing hot water cylinder. Fully tiled. Shower. WC. Bath with mixer tap.
Bedroom 2 4.43 x 4.38m Window to front elevation. Electric radiator. Wood flooring. Inset spotlights. Door to en-suite and :
Walk-in Storage Room 2.16 x 1.90m (ideal for dressing room)
En-Suite Shower Room 2.15 x 1.87m Fully tiled. Extractor fan. Vanity unit. Shower. Toilet.
Bedroom 3 4.24 x 3.43m Window to fro not elevation. Wood flooring. Electric radiator.
Bedroom 4 4.36 x 3.93m Window to front elevation. Wood flooring. Electric radiator. Fuseboard.
On the Second Floor –
Games Room/Yoga Studio 16.44 x 4.00m Exposed “A” frame. Wood flooring. Sloping ceiling. 3 Velux windows to front and rear elevation. Door to:
Sitting Room 5.44 x 4.00m Exposed “A” frame. Wood flooring. Sloping ceiling. Velux to the front and rear elevations.
OUTSIDE :
The current owner rents an adjoining garden of 608m2 from the Commune for 60€ per year.
SERVICES :
Mains drainage, water, electricity and telephone. Fibre optic internet connection available. The heating is provided by electric radiators. There is an electric hot water cylinder. Double glazed windows with electric shutters.
FINANCIAL DETAILS :
Taxes Foncières : 652€ per annum
Taxe d’habitation : Means tested
In addition the buyer will pay the Notaire’s fee of 14,300€
TCPA France make every possible effort to ensure that the information published on this website and within its video/ virtual tours is accurate and up to date, but we accept no legal liability for errors or omissions and reserve the right to make changes without notice. It is possible that video tours are taken at a date and time greater than 24 hours in the past.
In accordance with the Consumer Protection from Unfair Trading Regulations 2008: TCPA France for themselves and for the vendors, agents and lessors of all properties that have video/ virtual tours created by TCPA France give notice that these video/ virtual tours are set out as a general outline only for the guidance of intending purchasers or letters and do not form part of an offer or contact.
All dimensions, reference to conditions and other details are given in good faith and are believed to be correct but any intending purchasers or tenants should not rely on them as statements or representation of fact but must satisfy themselves by inspection or otherwise as to the correctness of each of them.
All video/ virtual tours/ imagery, photographs, measurements, floor plans and distances referred to, if supplied, are given as a guide only and should not be relied upon.
All details are given in good faith and are believed to be correct at the time but any potential purchasers should not rely upon them as statements or representations of fact but must satisfy themselves by inspection or otherwise as to their correctness.
The legal documentation has not been checked by TCPA France to verify the location on title deeds or freehold/leasehold status of any property and all intending purchasers must obtain verification from their solicitor and or surveyor.
Information and imagery provided in our video/ virtual tours is intended for guidance only and we make every effort to ensure information on is accurate. TCPA France and its partner property agents who provide links to or from TCPA France hold no responsibility for the content, information and or imagery provided in our video/virtual tours. The availability or details of our video/virtual tours may have to change without notice. TCPA video/ virtual tours are made available subject to access being granted by an authorised person responsible for the property being toured. In the unlikely instance where there is doubt regarding the permission for a property to be toured, please contact us via email natasha@tcpafrance.com
Buyers Premium
* Plus 5% Buyers Premium + VAT
Pre Auction Offers Are Considered
The seller of this property may consider a pre-auction offer prior to the auction date. All auction conditions will remain the same for pre-auction offers which include but are not limited to, the special auction conditions which can be viewed within the legal pack, the Buyer’s Premium, and the deposit. To make a pre-auction offer we will require two forms of ID, proof of your ability to purchase the property and complete our auction registration processes online. To find out more information or to make a pre-auction offer please contact us.
Special Conditions
Any additional costs will be listed in the Special Conditions within the legal pack and these costs will be payable on completion. The legal pack is available to download free of charge under the ‘LEGAL DOCUMENTS’. Any stamp duty and/or government taxes are not included within the Special Conditions within the legal pack and all potential buyers must make their own investigations.
* The Guide Price given is an indication as to where the Reserve is currently set. The Reserve is the minimum price that the auctioneer is authorised by the vendor to sell the property for. It is subject to change throughout the marketing period. Where the Guide Price is a single figure, the current Reserve will not be more than 10% above that single figure, and where a price range is given (i.e. €50,000 - €55,000), the Reserve will not exceed the upper level of the range. It is not necessarily what the auctioneer expects it will sell for.
We would like to point out that all measurements, floor plans and photographs are for guidance purposes only (photographs may be taken with a wide angled/zoom lens), and dimensions, shapes and precise locations may differ to those set out in these sales particulars which are approximate and intended for guidance purposes only.
These particulars, whilst believed to be accurate are set out as a general outline only for guidance and do not constitute any part of an offer or contract. Intending purchasers should not rely on them as statements of representation of fact, but must satisfy themselves by inspection or otherwise as to their accuracy. No person in this firms' employment has the authority to make or give any representation or warranty in respect of the property.
The buyer who has not seen the property is informed that the said property is sold as it is, without any guarantee. It is of the responsibility of the buyer to gather all information he deems essential to his commitment to the purchase.
- Bidding via committed offer is simple
- Bid for free - No bidders security deposit needed, just register for auction passport
- Online bidding process runs to advertised end date
- If you are highest bidder at the end of the bidding process one of the TCPA / Auctionline team will contact you to proceed with the sale under relevant legal process. A reservation fee and deposit may be required at this stage. please contact relevant team or refer to terms and conditions
- All interested bidders are assumed to have carried out due diligence and checks prior to bidding on the lot
- Buyers are advised to refer to individual terms and conditons, relevant legal pack and are not to rely on details or videos provided by the agent as statement of fact on the basis on proceeding with a sale
By setting a proxy bid, the system will automatically bid on your behalf to maintain your position as the highest bidder, up to your proxy bid amount. If you are outbid, you will be notified via email so you can opt to increase your bid if you so choose.
If two of more users place identical bids, the bid that was placed first takes precedence, and this includes proxy bids.
Another bidder placed an automatic proxy bid greater or equal to the bid you have just placed. You will need to bid again to stand a chance of winning.
Register for auction alerts
By subscribing here you agree to receive relevant emails, news and updates from Town & Country Property Auctions. You can unsubscribe at any time.
Selling
No fuss, fast & free*
Town and Country offer a free selling service to a growing number of people choosing to sell their property quickly and easily through auction.
*Contact individual regions for cost
Buying
How to bid
Our buying at auction guide will help you throughout the process providing you with guidance to confidently secure your purchase.
