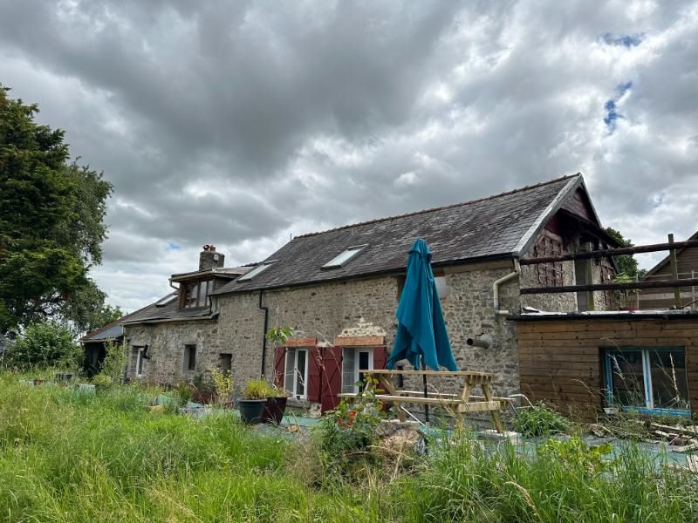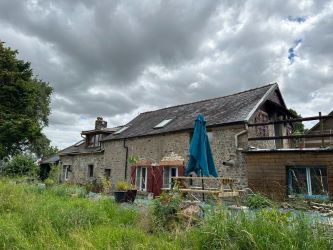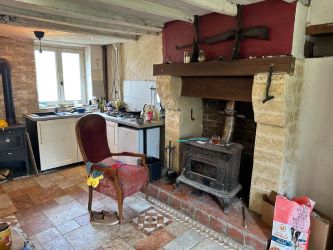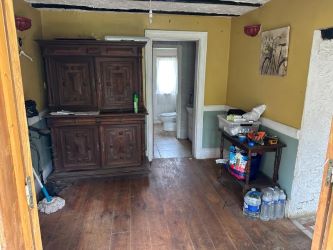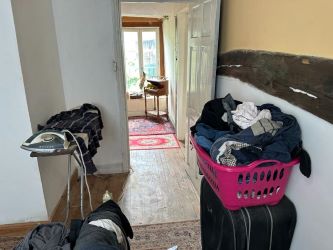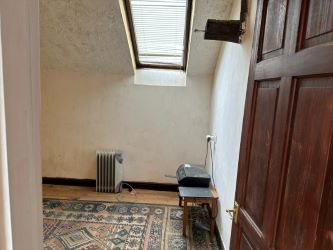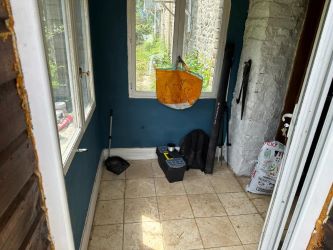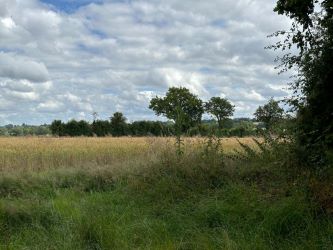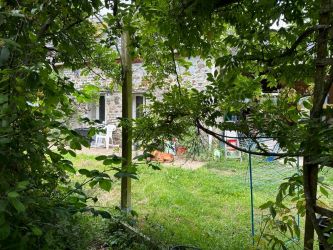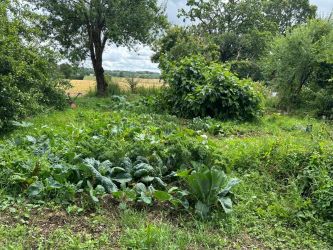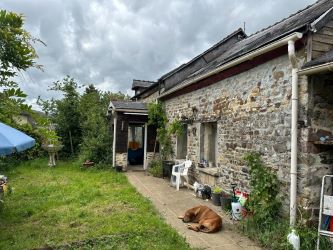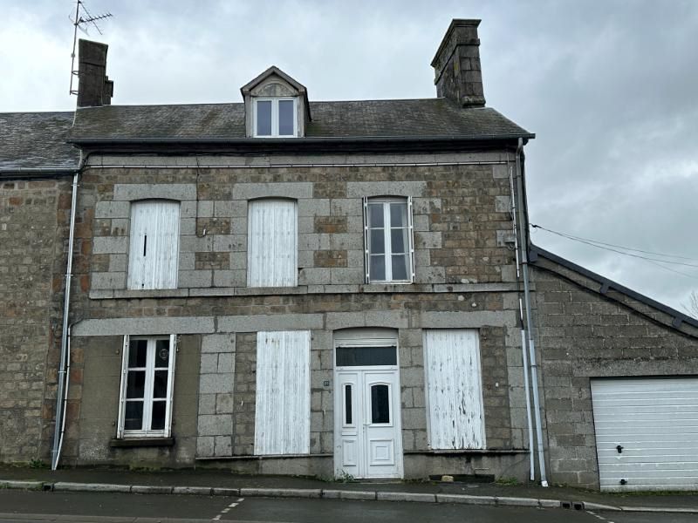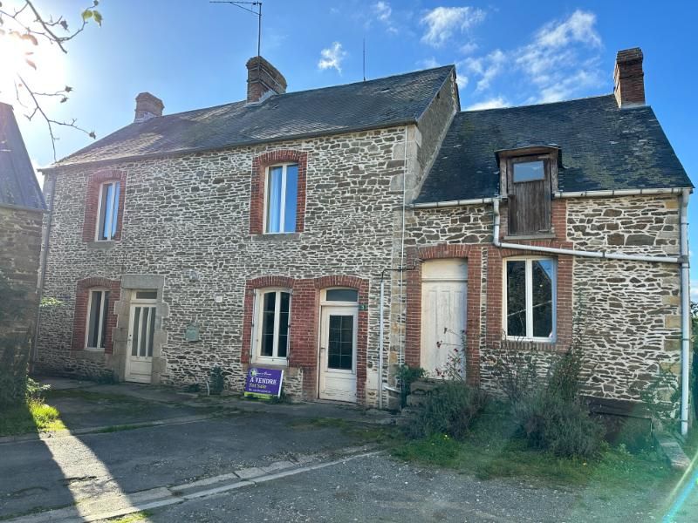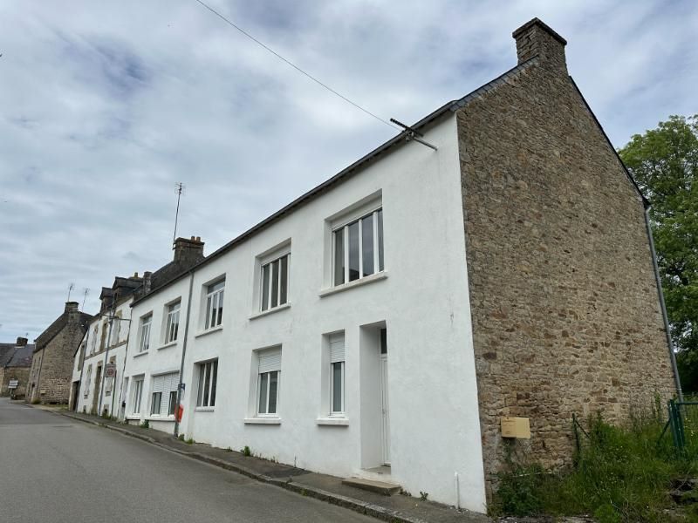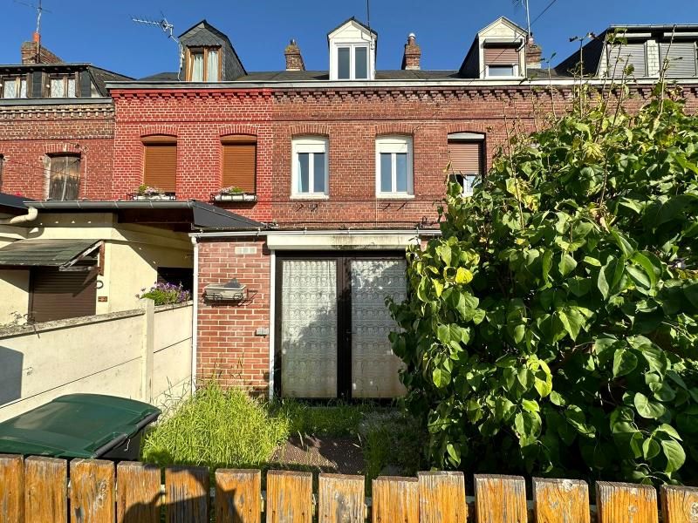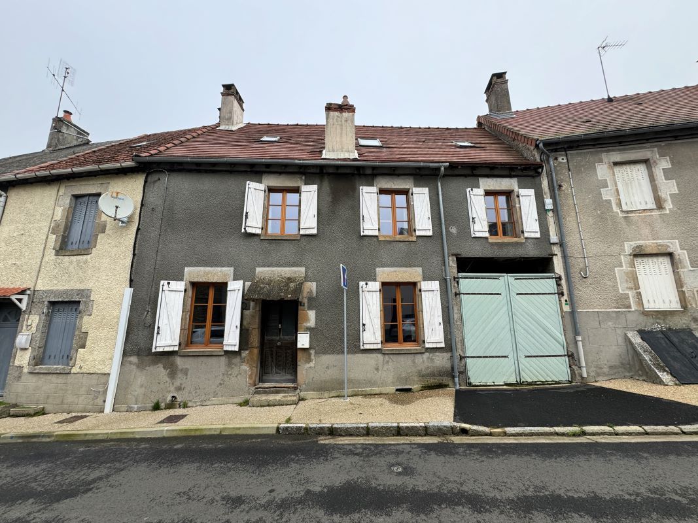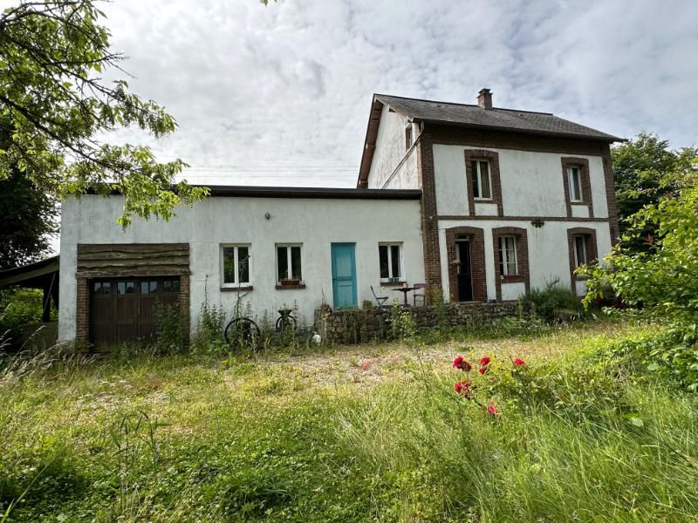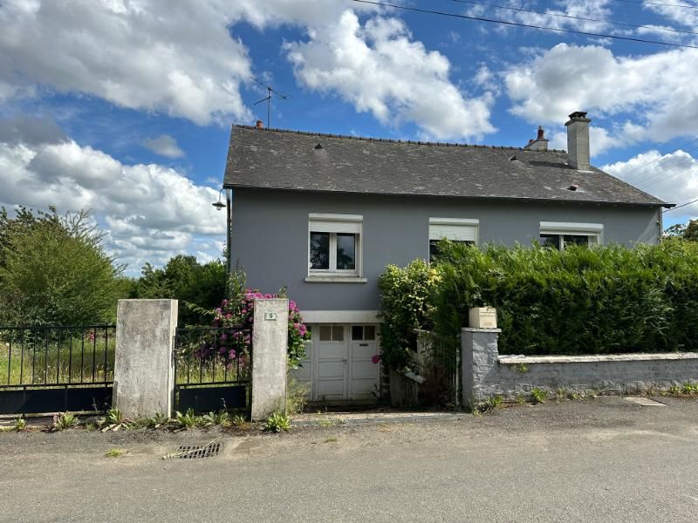Ref: Lot 3
Loading the bidding panel...
Registration Guide
Finance available on this property
Make an enquiry / offer
Conditional (Buyer's Premium)
Conditional Lots – Buyer’s Premium. Buyer’s Premium applies – Upon the fall of the hammer, the purchaser shall pay a 5% plus VAT (subject to minimum of 5,000 Euros plus VAT) non refundable buyer’s premium. The auction conditions require exchange of contracts within 28 days (unless otherwise stated) followed by completion within two months of exchange.
La Guérottière, Le Ham, 53250
Surprisingly spacious Farmhouse in a hamlet with over a quarter of an acre of garden.
Surprisingly spacious Farmhouse in a hamlet with over a quarter of an acre of garden.
Description
This property stands at the end of a no through road in a rural hamlet. It has spacious accommodation over 2 floors. There are further finishing works which will need to be carried out but it offers excellent value for money. Viewing is highly recommended.
The property is located in Mayenne in the Pays de la Loire region of France. It is a 10 minute drive to the town of Villaines-la-Juhel where you will find a supermarket, bars, restaurants, a pharmacy and medical centre. The larger town of Mayenne is a 20 minute drive and here you will find a good selection of larger supermarkets, shops bars and restaurants, along with schools and a hospital. The ferry port of Ouistreham is 1 hour 30 minutes drive, Cherbourg is 2 hours 30 and Calais 4 hours 30.
THE ACCOMMODATION COMPRISES :
On the Ground Floor –
Entrance Porch 2.01 x 1.55m Partly glazed door to east, and windows to south and west elevations. Tiled floor.
Entrance Hall Wood flooring.
Bathroom 2.81 x 2.80m Window to rear elevation. Corner bath with mixer tap/shower fitment. WC. Tiled floor. Vanity unit with mirror and light over. Shower.
Kitchen/Dining Room 5.95 x 5.87m 2 windows to front and 2 to rear elevations. Tiled floor. Fireplace with woodburner. Range of matching base and wall units. Built-in oven. Range-style cooker with a hot plate. Sink with mixer tap. Space for under-counter fridge. 5-ring gas hob. Worktops and tiled splashback.
Lounge 6.64 x 5.95m Glazed double doors and 2 windows to rear and window to front elevations. Tiled floor. Ornamental fireplace with tiled hearth. Spiral staircase to first floor. Cupboard.
Study/Bedroom 1 6.00 x 3.30m Window to rear and partly glazed door to front elevation. Tiled floor. Vent.
On the First Floor –
Landing Window to front elevation. Sloping ceiling. Wood flooring. Exposed beams.
Bedroom 2 6.00 x 3.30m Sloping ceiling. Wood flooring. Window to rear elevation and glazed double doors to roof terrace. Exposed beams.
Bedroom 3 3.60 x 309m (max) Velux window to rear elevation. Wood flooring.
Study Area 3.03 x 2.86m Velux window to front elevation. Sloping ceiling. Wood flooring. Cupboard housing hot water cylinder.
Bedroom 4 2.82 x 2.78m Wood flooring. Velux window to rear elevation. Exposed beam.
Bedroom 5 4.61 x 4.05m Wood flooring. Sloping ceiling. Velux window to front and 2 windows to rear elevations. Walk-in wardrobe. Space for a shower room. Hatch to loft. Velux window to rear elevation.
OUTSIDE :
Driveway. The garden is laid to lawn with mature bedges and shrubs. Terrace. Pergola.
Open Car Port 5.90 x 4.60m Constructed of brick under sheet metal roof. Concrete floor.
SERVICES :
Mains water, telephone and electricity are connected. Drainage to a septic tank. Hot water cylinder tank. Wood burner. Double glazed, wood framed windows.
FINANCIAL DETAILS :
Taxes Foncières : Approx. 350€ per annum
Taxe d’habitation : € per annum (Means tested)
In addition the buyer will pay the Notaire’s fee of 7,500€
Please note : All room sizes are approximate. Suzanne in France has made every effort to ensure that the details and photographs of this property are accurate and in no way misleading. However this information does not form part of a contract and no warranties are given or implied.
Estimated annual energy costs of the dwelling between € and € per year
Average energy prices indexed to 01/01/2021 (including subscriptions)
The costs are estimated according to the characteristics of your home and for a standard use on 5 uses (heating, domestic hot water, air conditioning, lighting, auxiliaries)
Information on the risks to which this property is exposed is available on the Géorisques website: www.georisques.gouv.fr (Date of establishment State of Risks and Pollution (ERP): 30/01/2023
Ref : SIF – 001885
TCPA France make every possible effort to ensure that the information published on this website and within its video/ virtual tours is accurate and up to date, but we accept no legal liability for errors or omissions and reserve the right to make changes without notice. It is possible that video tours are taken at a date and time greater than 24 hours in the past.
In accordance with the Consumer Protection from Unfair Trading Regulations 2008: TCPA France for themselves and for the vendors, agents and lessors of all properties that have video/ virtual tours created by TCPA France give notice that these video/ virtual tours are set out as a general outline only for the guidance of intending purchasers or letters and do not form part of an offer or contact.
All dimensions, reference to conditions and other details are given in good faith and are believed to be correct but any intending purchasers or tenants should not rely on them as statements or representation of fact but must satisfy themselves by inspection or otherwise as to the correctness of each of them.
All video/ virtual tours/ imagery, photographs, measurements, floor plans and distances referred to, if supplied, are given as a guide only and should not be relied upon.
All details are given in good faith and are believed to be correct at the time but any potential purchasers should not rely upon them as statements or representations of fact but must satisfy themselves by inspection or otherwise as to their correctness.
The legal documentation has not been checked by TCPA France to verify the location on title deeds or freehold/leasehold status of any property and all intending purchasers must obtain verification from their solicitor and or surveyor.
Information and imagery provided in our video/ virtual tours is intended for guidance only and we make every effort to ensure information on is accurate. TCPA France and its partner property agents who provide links to or from TCPA France hold no responsibility for the content, information and or imagery provided in our video/virtual tours. The availability or details of our video/virtual tours may have to change without notice. TCPA video/ virtual tours are made available subject to access being granted by an authorised person responsible for the property being toured. In the unlikely instance where there is doubt regarding the permission for a property to be toured, please contact us via email natasha@tcpafrance.com
Buyers Premium
* Plus 5% Buyers Premium + VAT
Pre Auction Offers Are Considered
The seller of this property may consider a pre-auction offer prior to the auction date. All auction conditions will remain the same for pre-auction offers which include but are not limited to, the special auction conditions which can be viewed within the legal pack, the Buyer’s Premium, and the deposit. To make a pre-auction offer we will require two forms of ID, proof of your ability to purchase the property and complete our auction registration processes online. To find out more information or to make a pre-auction offer please contact us.
Special Conditions
Any additional costs will be listed in the Special Conditions within the legal pack and these costs will be payable on completion. The legal pack is available to download free of charge under the ‘LEGAL DOCUMENTS’. Any stamp duty and/or government taxes are not included within the Special Conditions within the legal pack and all potential buyers must make their own investigations.
* The Guide Price given is an indication as to where the Reserve is currently set. The Reserve is the minimum price that the auctioneer is authorised by the vendor to sell the property for. It is subject to change throughout the marketing period. Where the Guide Price is a single figure, the current Reserve will not be more than 10% above that single figure, and where a price range is given (i.e. €50,000 - €55,000), the Reserve will not exceed the upper level of the range. It is not necessarily what the auctioneer expects it will sell for.
We would like to point out that all measurements, floor plans and photographs are for guidance purposes only (photographs may be taken with a wide angled/zoom lens), and dimensions, shapes and precise locations may differ to those set out in these sales particulars which are approximate and intended for guidance purposes only.
These particulars, whilst believed to be accurate are set out as a general outline only for guidance and do not constitute any part of an offer or contract. Intending purchasers should not rely on them as statements of representation of fact, but must satisfy themselves by inspection or otherwise as to their accuracy. No person in this firms' employment has the authority to make or give any representation or warranty in respect of the property.
The buyer who has not seen the property is informed that the said property is sold as it is, without any guarantee. It is of the responsibility of the buyer to gather all information he deems essential to his commitment to the purchase.
- Bidding via committed offer is simple
- Bid for free - No bidders security deposit needed, just register for auction passport
- Online bidding process runs to advertised end date
- If you are highest bidder at the end of the bidding process one of the TCPA / Auctionline team will contact you to proceed with the sale under relevant legal process. A reservation fee and deposit may be required at this stage. please contact relevant team or refer to terms and conditions
- All interested bidders are assumed to have carried out due diligence and checks prior to bidding on the lot
- Buyers are advised to refer to individual terms and conditons, relevant legal pack and are not to rely on details or videos provided by the agent as statement of fact on the basis on proceeding with a sale
By setting a proxy bid, the system will automatically bid on your behalf to maintain your position as the highest bidder, up to your proxy bid amount. If you are outbid, you will be notified via email so you can opt to increase your bid if you so choose.
If two of more users place identical bids, the bid that was placed first takes precedence, and this includes proxy bids.
Another bidder placed an automatic proxy bid greater or equal to the bid you have just placed. You will need to bid again to stand a chance of winning.
Register for auction alerts
By subscribing here you agree to receive relevant emails, news and updates from Town & Country Property Auctions. You can unsubscribe at any time.
Selling
No fuss, fast & free*
Town and Country offer a free selling service to a growing number of people choosing to sell their property quickly and easily through auction.
*Contact individual regions for cost
Buying
How to bid
Our buying at auction guide will help you throughout the process providing you with guidance to confidently secure your purchase.
