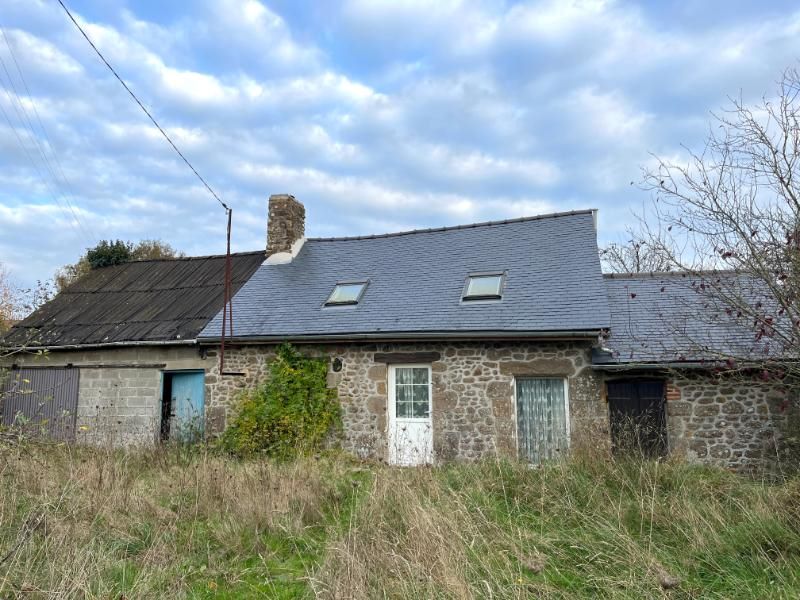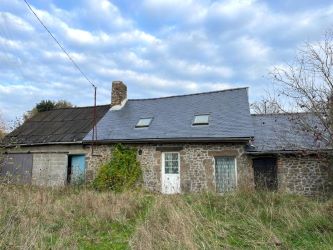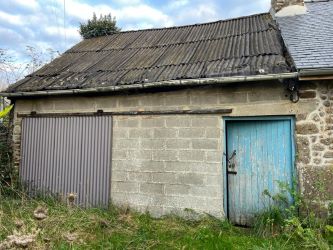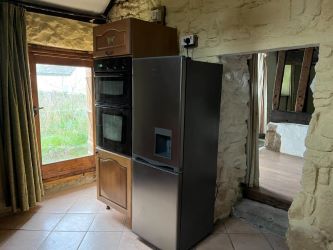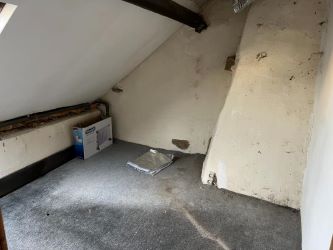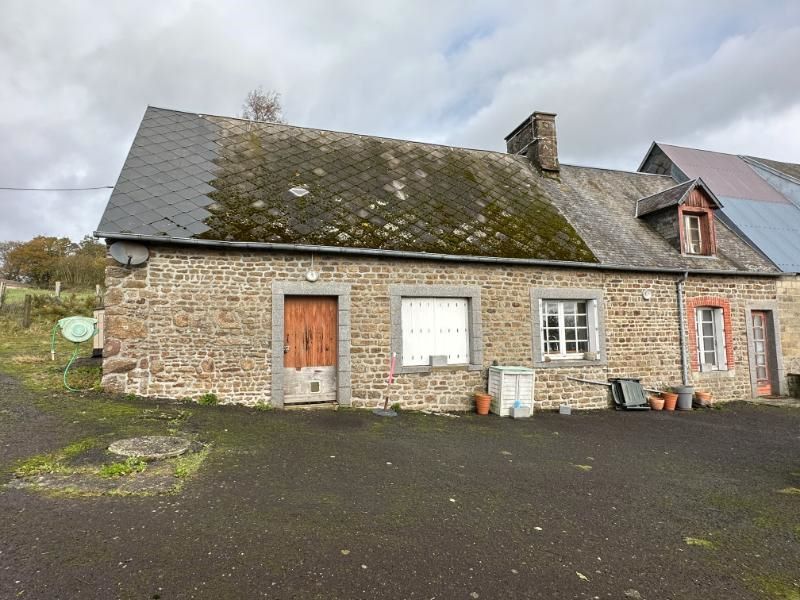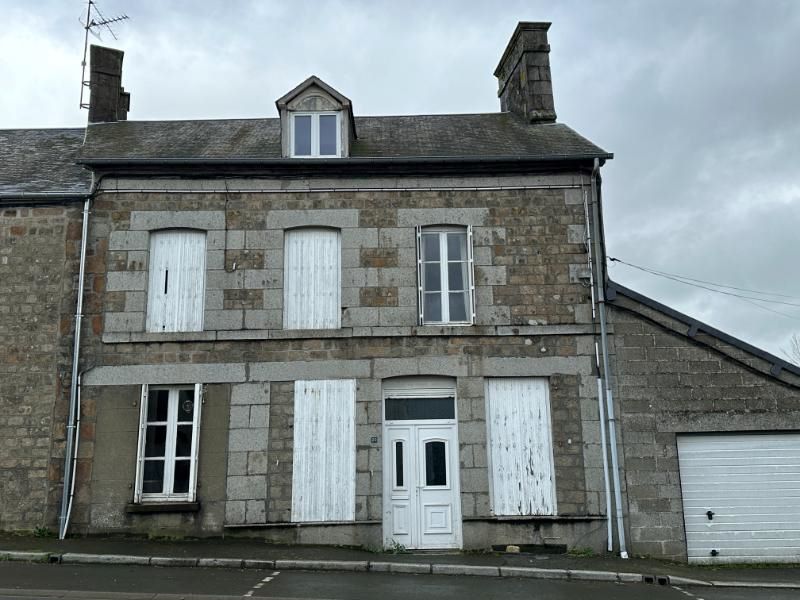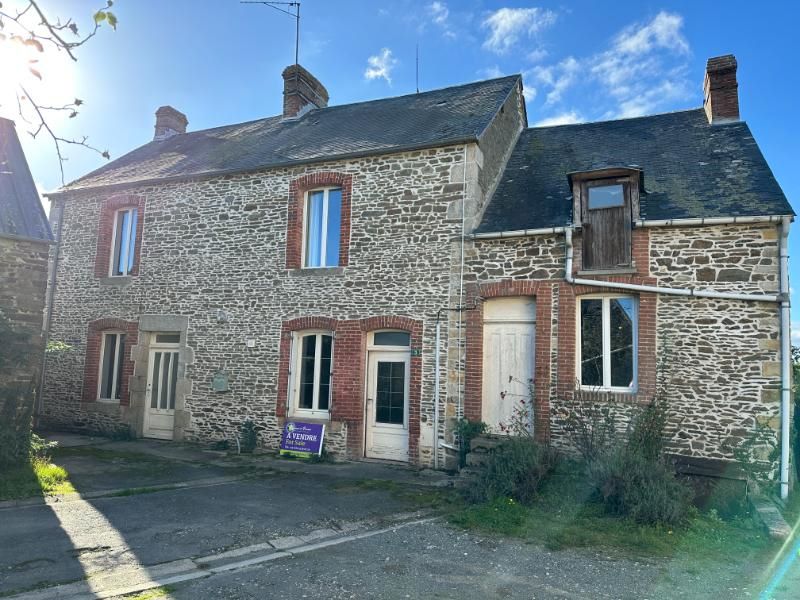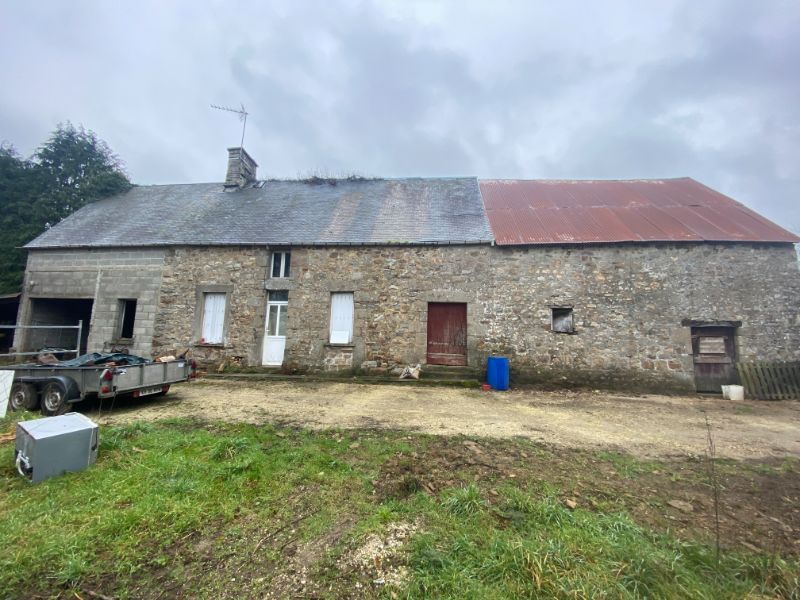Loading the bidding panel...
Registration Guide
Finance available on this property
Make an enquiry / offer
Unconditional (Buyer's Premium)
UNCONDITIONAL LOT Buyers Premium Applies Upon the fall of the hammer, the Purchaser shall pay a 5% deposit and a 5%+VAT (subject to a minimum of £5,000+VAT) buyers premium and contracts are exchanged. The purchaser is legally bound to buy and the vendor is legally bound to sell the Property/Lot. The auction conditions require a full legal completion 28 days following the auction (unless otherwise stated).
4 Chemin La Chenaise 53300, AMBRIERES-LES-VALLEES, 53300
3 bedroom stone house with outbuilding and garden in a small hamlet.
3 bedroom stone house with outbuilding and garden in a small hamlet.
Description
This detached property requires modernisation and offers room to extend into the additional outbuildings, subject to planning. It had a new roof in about 2018/2019. The bedrooms are used as such, but are below the standard size of 9m2 recognised as a minimum in France. They have sloping ceilings. Viewing is recommended.
*Septic Tank will not conform to current regulations* *Evidence of Damp in living area* *200 meters from the house is a road, please see aerial picture in legal pack*
The property is in a small hamlet near the town of Ambrières-les-Vallées with all amenties, including bakeries, restaurants, butcher, supermarkets, pharmacy and doctor’s surgery. Mayenne is 11 km away and Laval with TGV train line to Paris is 42 km distant. The medieval town of Lassay-les-Châteaux is 10 km away. It is 102 km from the ferry port at Caen Ouistreham and 155 km from Cherbourg.
For a comprehensive look at links back to the UK and beyond, please click on our link here
THE ACCOMMODATION COMPRISES :
On the Ground Floor –
Lounge 5.01 x 4.52m Partly glazed PVC door and window to west elevation. Tiled floor. Chimney with space for woodburner. Exposed beams. Stairs to first floor.
Dining Room 4.98 x 1.98m Double glazed PVC window to west and small window to south elevations. Laminate flooring. Opening to lounge.2 steps down to kitchen (low lintel).
Kitchen 3.63 x 2.59m Vaulted ceiling. Exposed beams. Tiled floor. Window to west elevation with wooden shutters. Small double-glazed window to south elevation. Base and wall units. Stainless steel sink unit. Worktops. Electric induction hob.
On the first floor –
Bedroom 1 3.64 x 2.95m Window to east elevation. Sloping ceiling.
Bedroom 2 3.66 x 2.77m Window to west elevation. Sloping ceiling.
Bathroom Window to east elevation. Sloping ceiling. Ceramic basin. Shower. Bath. WC. Cupboard housing hot water cylinder.
Bedroom 3 3.38 x 1.58m Window to west elevation. Sloping ceiling.
OUTSIDE :
Attached Building 6.02 x 5.75m Constructed of stone and breeze block. Sliding metal door and wooden door. Part concrete and part earth floor. 2 windows to north elevation (at present blocked off). Electric meter and fuse board.
The garden to the front of the property is laid to lawn with small trees and shrubs on the boundary.
SERVICES :
Mains water and electricity are connected. Double and single glazed windows. Drainage is to a septic tank.
FINANCIAL DETAILS :
Taxes Foncières : 77 € per annum
Taxe d’habitation : € per annum
Please note : All room sizes are approximate. Suzanne in France has made every effort to ensure that the details and photographs of this property are accurate and in no way misleading. However this information does not form part of a contract and no warranties are given or implied.
Estimated annual energy costs of the dwelling between € and € per year
Average energy prices indexed to 01/01/2021 (including subscriptions)
The costs are estimated according to the characteristics of your home and for a standard use on 5 uses (heating, domestic hot water, air conditioning, lighting, auxiliaries)
A full Energy Audit has been carried out at this property.
Information on the risks to which this property is exposed is available on the Géorisques website: www.georisques.gouv.fr (Date of establishment State of Risks and Pollution (ERP): 30/01/2023 )
Property Ref : SIF – 001936
Buyers Premium
* Plus 5% Buyers Premium + VAT
Pre Auction Offers Are Considered
The seller of this property may consider a pre-auction offer prior to the auction date. All auction conditions will remain the same for pre-auction offers which include but are not limited to, the special auction conditions which can be viewed within the legal pack, the Buyer’s Premium, and the deposit. To make a pre-auction offer we will require two forms of ID, proof of your ability to purchase the property and complete our auction registration processes online. To find out more information or to make a pre-auction offer please contact us.
Special Conditions
Any additional costs will be listed in the Special Conditions within the legal pack and these costs will be payable on completion. The legal pack is available to download free of charge under the ‘LEGAL DOCUMENTS’. Any stamp duty and/or government taxes are not included within the Special Conditions within the legal pack and all potential buyers must make their own investigations.
* The Guide Price given is an indication as to where the Reserve is currently set. The Reserve is the minimum price that the auctioneer is authorised by the vendor to sell the property for. It is subject to change throughout the marketing period. Where the Guide Price is a single figure, the current Reserve will not be more than 10% above that single figure, and where a price range is given (i.e. €50,000 - €55,000), the Reserve will not exceed the upper level of the range. It is not necessarily what the auctioneer expects it will sell for.
We would like to point out that all measurements, floor plans and photographs are for guidance purposes only (photographs may be taken with a wide angled/zoom lens), and dimensions, shapes and precise locations may differ to those set out in these sales particulars which are approximate and intended for guidance purposes only.
These particulars, whilst believed to be accurate are set out as a general outline only for guidance and do not constitute any part of an offer or contract. Intending purchasers should not rely on them as statements of representation of fact, but must satisfy themselves by inspection or otherwise as to their accuracy. No person in this firms' employment has the authority to make or give any representation or warranty in respect of the property.
The buyer who has not seen the property is informed that the said property is sold as it is, without any guarantee. It is of the responsibility of the buyer to gather all information he deems essential to his commitment to the purchase.
Viewing: Due to the nature and condition of auction properties, the auctioneers highlight the potential risk that viewing such property carries and advise all to proceed with caution and take necessary requirements to ensure their own safety whist viewing any lots offered. Viewings are conducted entirely at the potential buyers own risk, these properties are not owned or controlled by Town & Country Property Auctions and the auctioneers will not be held liable for loss or injury caused while viewing or accessing the lot. Due to the nature of some auction properties, electricity may not be turned on, therefore viewing times are restricted. Viewers will need to bring their own lighting/ ladders if wanting to inspect cupboards, cellars and roof spaces. Some viewings are carried out by third party agents and we will endeavour to give appropriate notice should the published viewing time change. Town & Country Property Auctions will not be liable for any costs or losses incurred due to viewing cancellations or no shows.
- Bidding via committed offer is simple
- Bid for free - No bidders security deposit needed, just register for auction passport
- Online bidding process runs to advertised end date
- If you are highest bidder at the end of the bidding process one of the TCPA / Auctionline team will contact you to proceed with the sale under relevant legal process. A reservation fee and deposit may be required at this stage. please contact relevant team or refer to terms and conditions
- All interested bidders are assumed to have carried out due diligence and checks prior to bidding on the lot
- Buyers are advised to refer to individual terms and conditons, relevant legal pack and are not to rely on details or videos provided by the agent as statement of fact on the basis on proceeding with a sale
By setting a proxy bid, the system will automatically bid on your behalf to maintain your position as the highest bidder, up to your proxy bid amount. If you are outbid, you will be notified via email so you can opt to increase your bid if you so choose.
If two of more users place identical bids, the bid that was placed first takes precedence, and this includes proxy bids.
Another bidder placed an automatic proxy bid greater or equal to the bid you have just placed. You will need to bid again to stand a chance of winning.
Register for auction alerts
By subscribing here you agree to receive relevant emails, news and updates from Town & Country Property Auctions. You can unsubscribe at any time.
Selling
No fuss, fast & free*
Town and Country offer a free selling service to a growing number of people choosing to sell their property quickly and easily through auction.
*Contact individual regions for cost
Buying
How to bid
Our buying at auction guide will help you throughout the process providing you with guidance to confidently secure your purchase.
